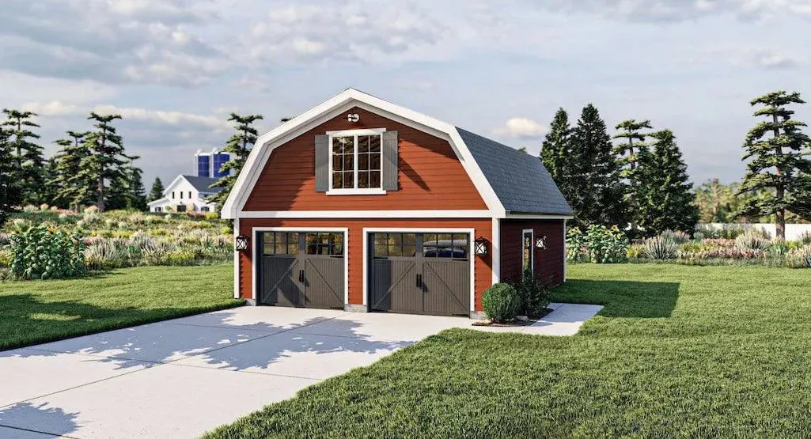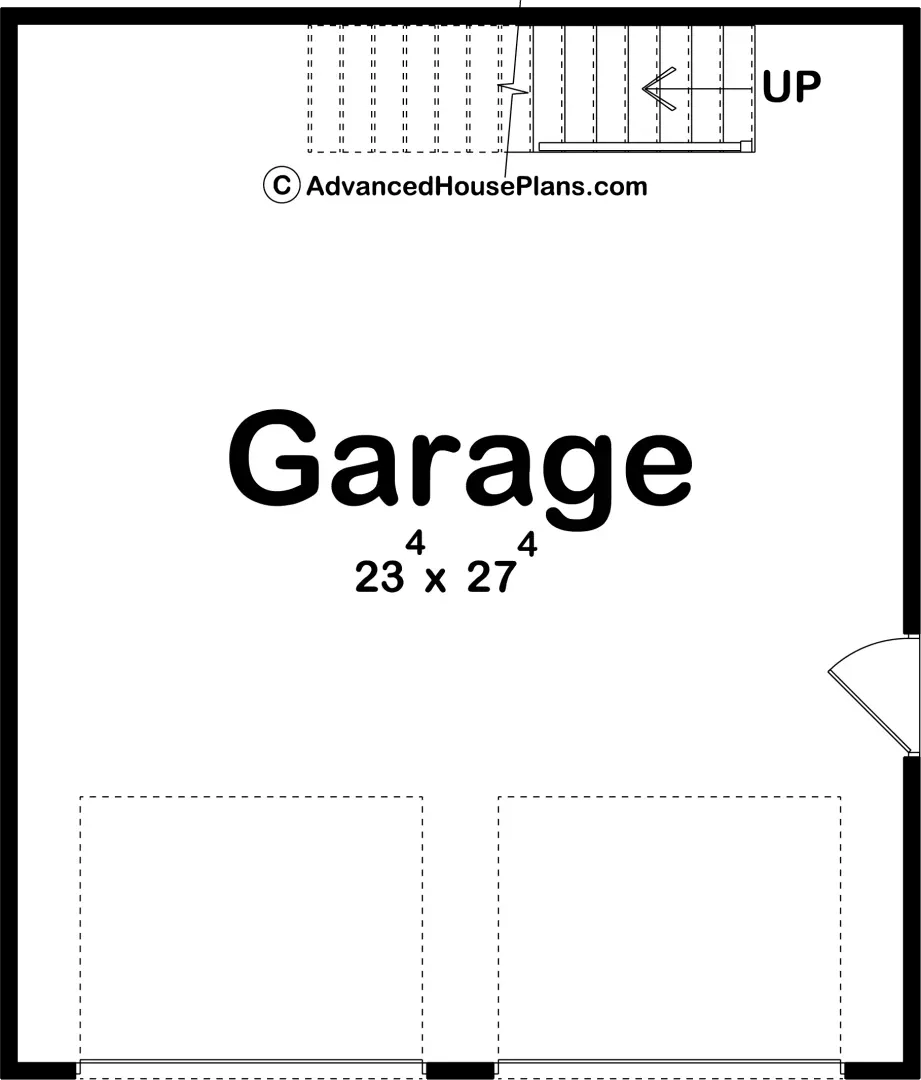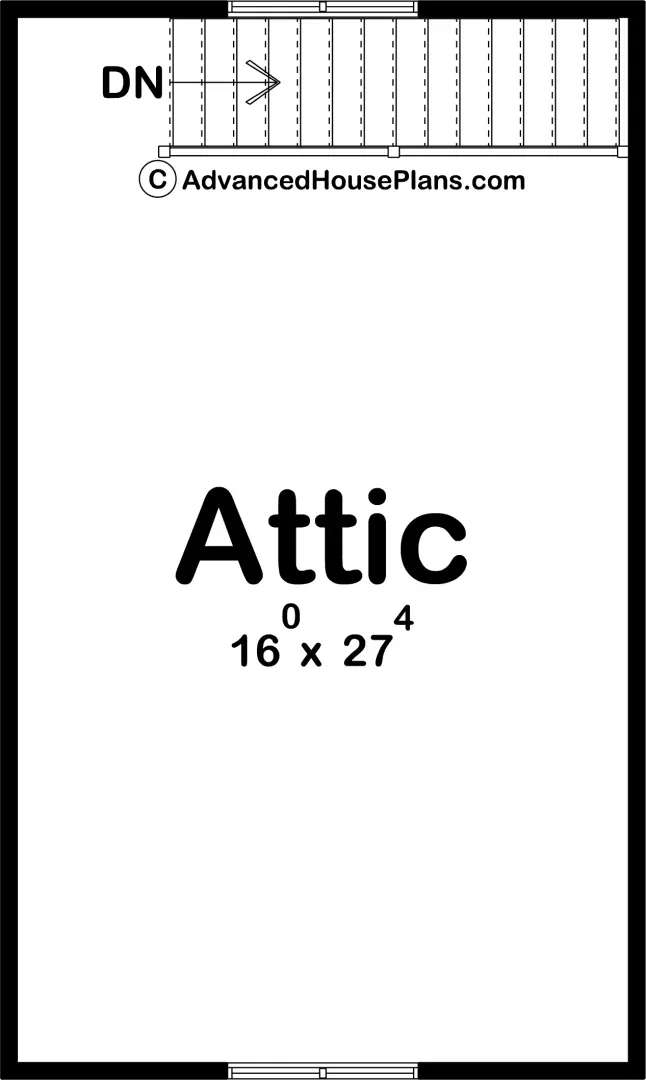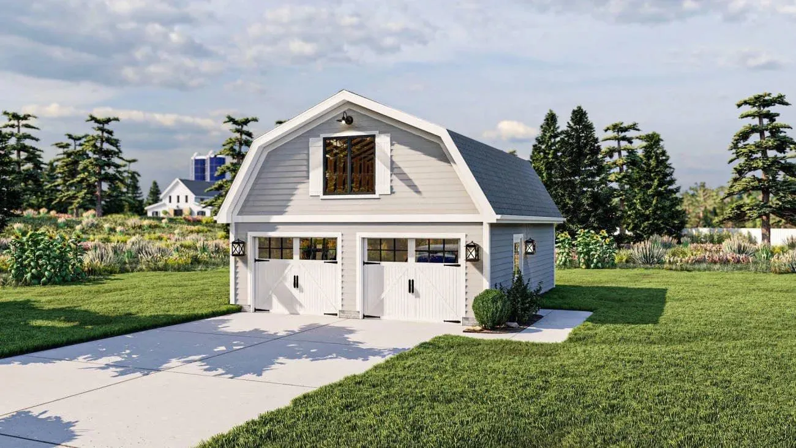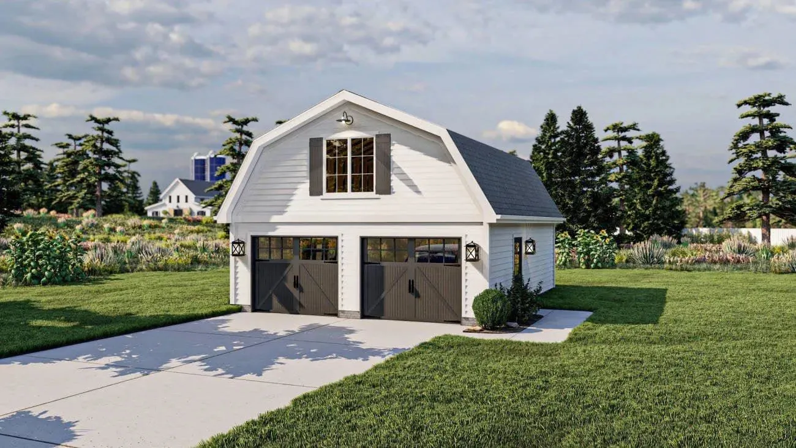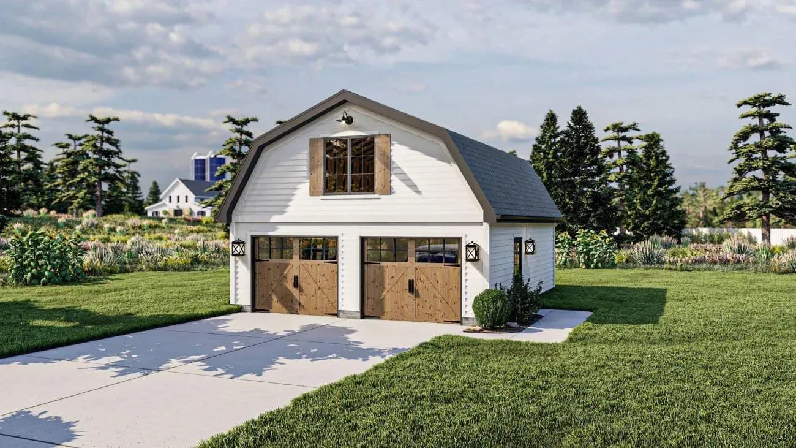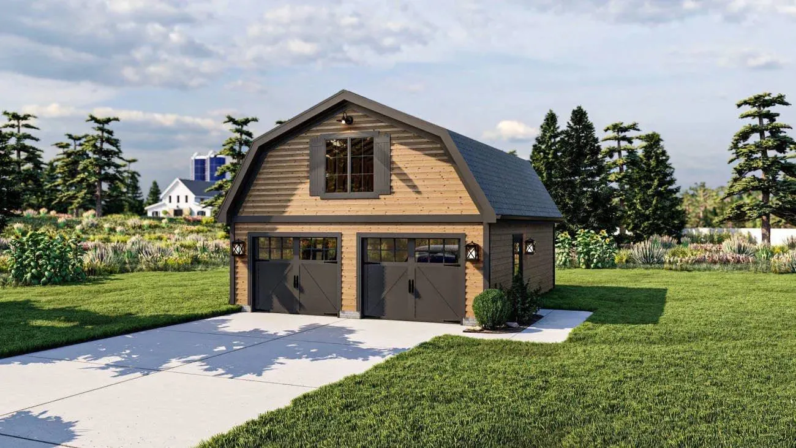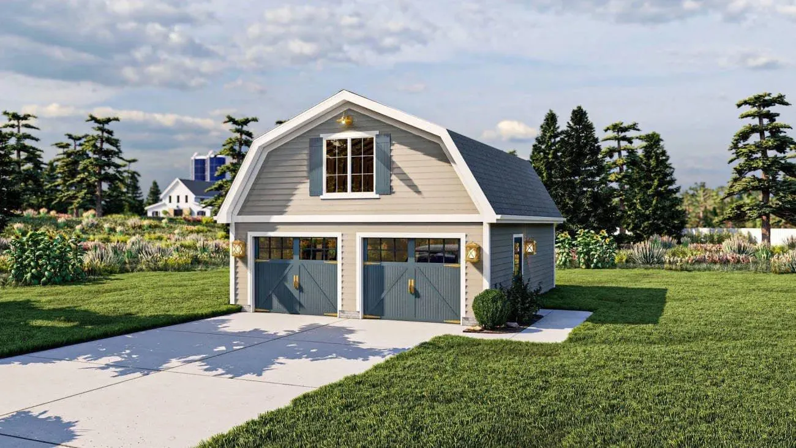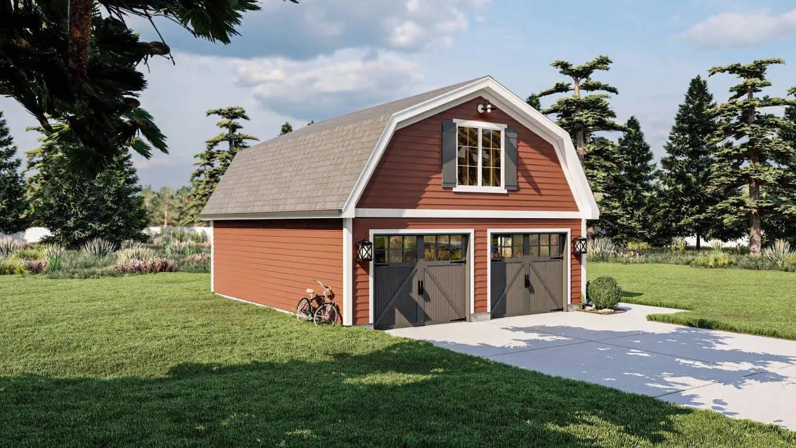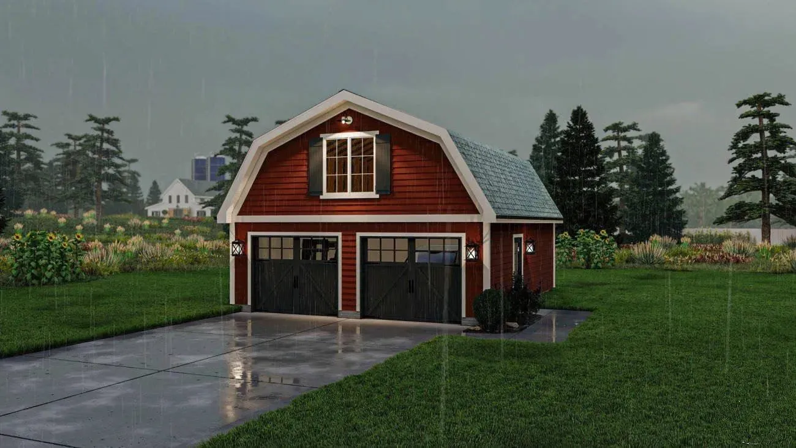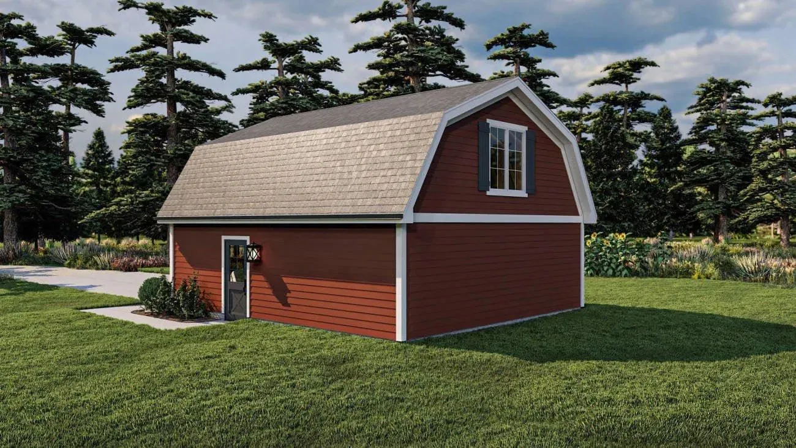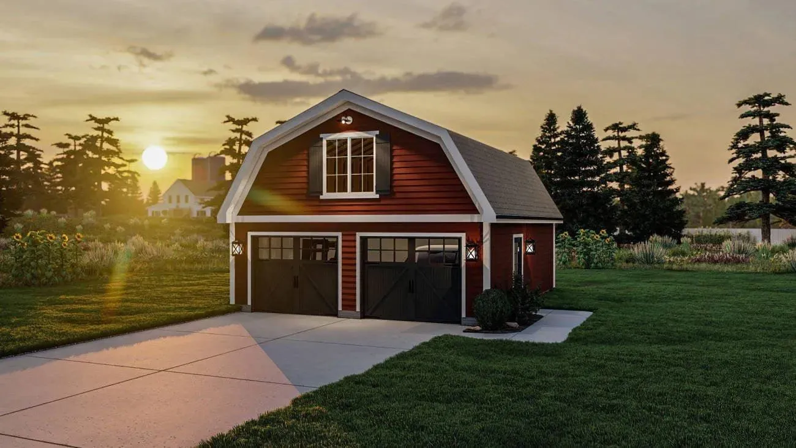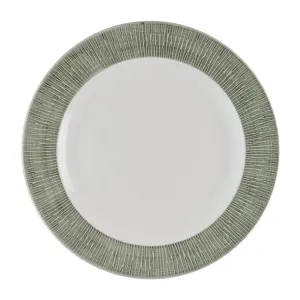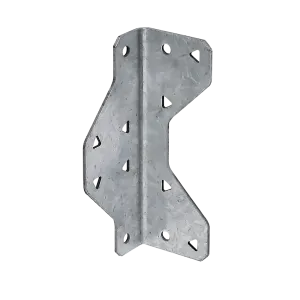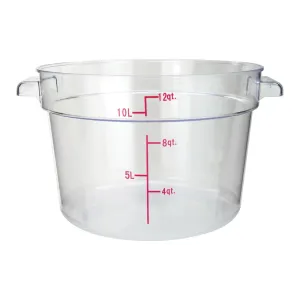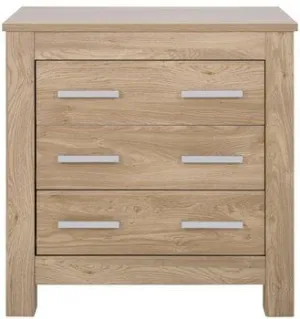This functional garage plan offers a total area of 1,213 sq ft, designed to accommodate two vehicles comfortably. The front-loading design provides easy access, while the slab foundation ensures durability and stability. Constructed with 2x4 wall framing, this garage is both sturdy and efficient.
The spacious interior features an 8-foot ceiling height, allowing ample room for vehicle storage, tools, and equipment. The layout can easily be customized to include additional storage solutions or workspaces, making it ideal for hobbyists or those needing extra organizational space. With a practical and accessible design, this garage plan combines functionality and versatility, catering to a variety of needs while maintaining a clean and polished appearance.




