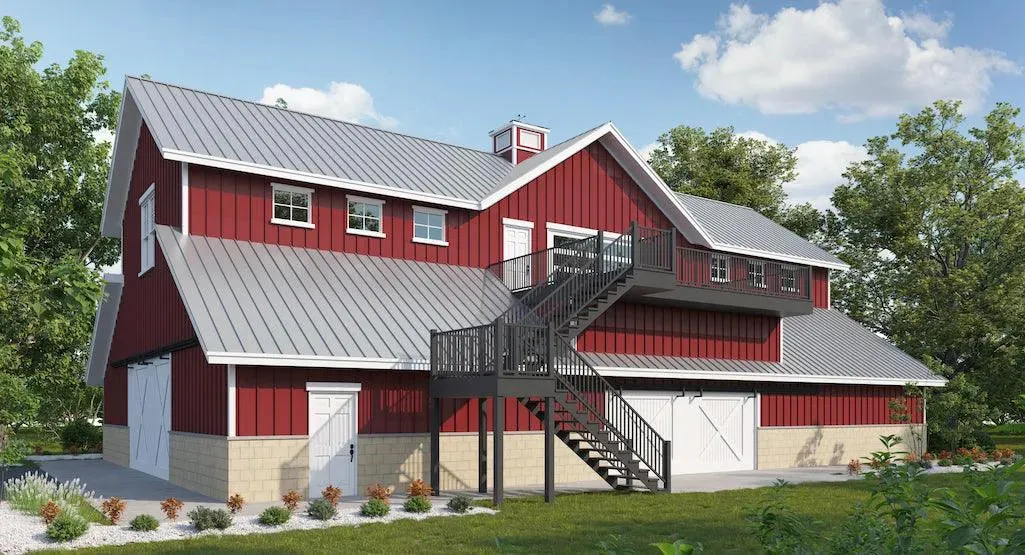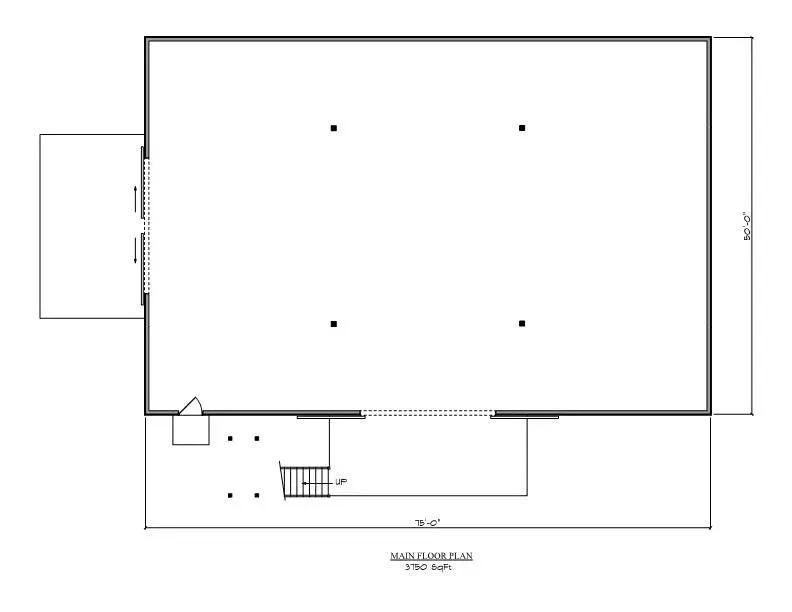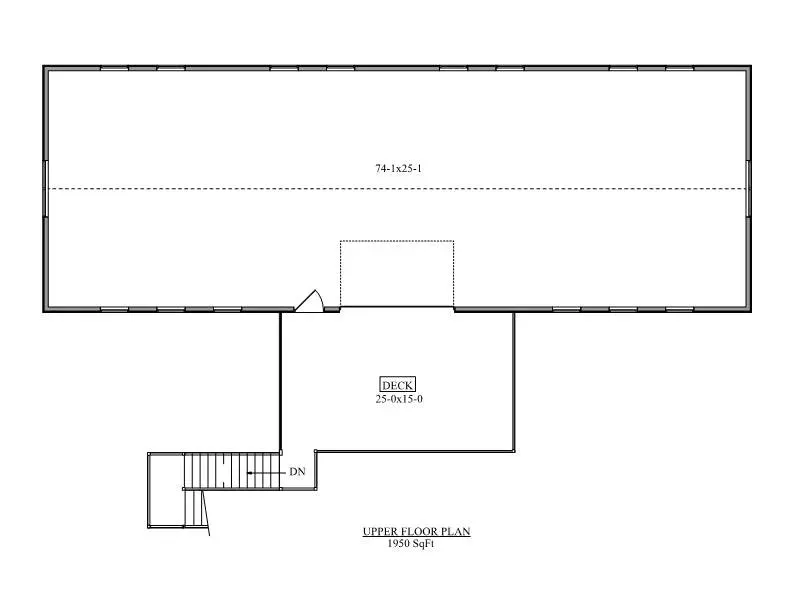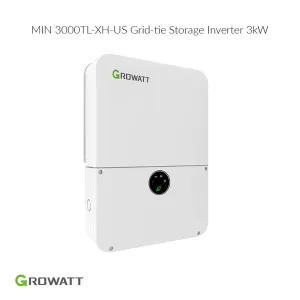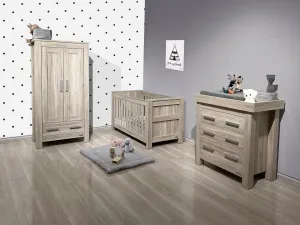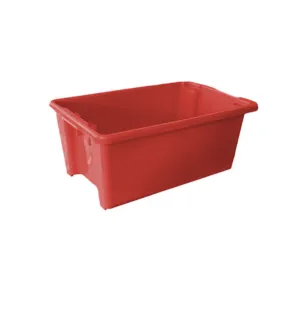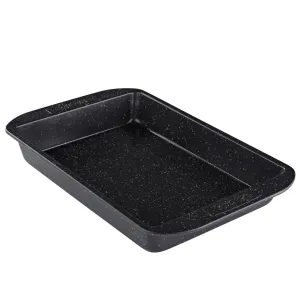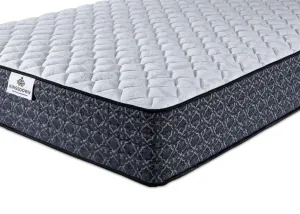Come to know this exceptional barn garage plan that combines functionality with ample storage and workspace. With a generous first floor area of 3,750 sq ft, this structure is designed to accommodate your vehicles, equipment, and hobbies. The side-loading garage features three spacious bays, ensuring plenty of room for cars, tools, and recreational vehicles.
The second floor adds an additional 1,950 sq ft of versatile space, perfect for a workshop, storage, or even a creative studio. With a well-designed layout, you can easily customize this area to meet your specific needs. Step outside to enjoy the 375 sq ft deck, ideal for outdoor gatherings or relaxation.
Built on a sturdy slab foundation with 2x6 wall framing, this barn garage is not only durable but also designed for efficient use of space. The roof pitch of 8:12 gives the structure an attractive silhouette, while the impressive building height of 33'-4" and soaring first-floor ceilings of 14'-3" create an open, airy atmosphere. Measuring 75' in width and 61' in depth, this barn garage plan is a perfect blend of practicality and style, making it an ideal addition to your property.




